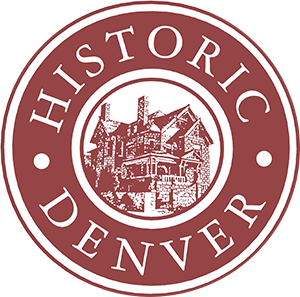A Short History of the Old Tramway Building:
Berkeley was so far away from the business center of Denver that it was necessarily a streetcar town. Beginning circa 1890, the West End Electric Line had its power house in Berkeley, north of West 38th Ave between Utica and Tennyson Streets, across from Elitch Gardens. This location was important to the railway Line. In the final decade of the 19th century there was an evolution from horse-drawn streetcars to electric trolley lines with a boom in construction of street railway systems. The street railway owners sought to increase riders during slow weekends and evenings by luring the public to pleasure parks for leisure enjoyment. The 5 cent fair often included admission to the park.
One of the West Line’s incorporators, D.F. Longstreet, was determined that his company would be the finest electric street railway in the country. He planned to use cars considered to be huge at the time amongst the largest in North America, and built the street railroad as standard gauge.
The West Line’s car barn and the repair shop just north of the powerhouse faced Tennyson Street. The barn to the north was a large rectangular building about 214’ x 75’ and contained a car storage area, repair shop, machine shop, armature room and a washroom. Tracks from the streetcar line ran through the center of the building. The dynamo (generator) house, south of the car barn, at the corner of Utica and 38th, became a familiar building in Berkeley.
An 1899 track plan shows the powerhouse building divided into a dynamo room and a boiler room. Also shown are an above ground cistern, an adjacent pump house, and a scale structure, all east of the power house. The building had a 100’ high chimney rising near its center. The 1890 Sanborn’s Atlas shows the house holding three dynamos with offices at the east end of the building.
Later, after the West End Electric Line had become part of the Denver Tramway System, around 1903, the building was leased by the National Guard. The Guard put in a good hardwood floor and a large portion of the building became known as the “Berkeley Armory.” It was a place where National Guard troops trained and assembled. In 1903, troops who had been sent to Cripple Creek, probably to deal with a strike, were staying there. It had a large hall in the west half and a gymnasium in the east half.
There were few large halls or gymnasiums in the area. These buildings were eventually used for community functions: Holy Family Church fairs, Wheatridge High School basketball games, roller skating, a dance hall, a fight ring, an orangeade stand and living quarters. The 1903 Sanborn’s map shows the building at the northeast corner of Utica and W 38th, as housing the following facilities, from the east to the west: a barber shop, the Alcott Post Office and a drugstore at the southwest corner.
In 1930, the Sanborn’s map shows the main building being used as Merkel’s large garage. The storage building (pump house) is still there but not the cistern. 1950 maps shows the southwest corner of the building removed and an angled wall. The open area contained filling station pumps. The main part of the garage had a capacity for 35 cars. Often, in those days, people stored cars in such garages when not in use. The facility also had an area for auto greasing.
Photo courtesy Denver Public Library, Western History Photographic Collection



