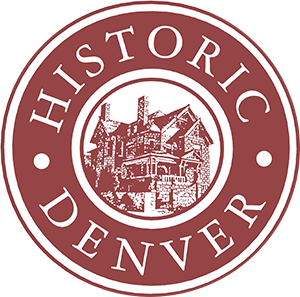This stately home on 13th Avenue was designed and built by architect/builder Andreas Eriksen for George J. Leyner in 1913. The house is uniquely designed in the Italian Renaissance Revival style, and features a Palladian plan with extensive original revival style woodwork. Some have considered the home to be designed in the craftsman, or prarie style, because of its low slope roof reminiscent of Frank Lloyd Wright's work, but the plan and detailing are more in keeping with the Italian Renaissance Revival Style.
The house has many unique features that were adapted to Denver's climate including many drop pocket windows. This home was the crowning work of Mr. Eriksen who emigrated from Norway to Denver having ultimately built 32 homes before retiring as a farmer. The house was one of the first residences in Denver to feature an asphalt shingle roof, and was heated by a hot water boiler plant located in the carriage house. The house is featured in the Historic Denver Guides, Northwest Congress Park Neighborhood book by Rhonda Beck and Diane Gordon, which is available through Historic Denver. The 1200 block of Filmore features many Eriksen designed and built homes.
Mr. Leyner was a prominent businessman and inventor who was born in left hand canyon in Boulder county. He was an engineer and became famous for his mining machines, most notably the Leyner Water drill. At the time of his death he held 49 patents and employed over 250 people in his Littleton factory. His life and works are chronicled in the Littleton Museum (https://www.littletongov.org/city-services/city-departments/museum) and he was the 63rd inductee in the Mining Hall of Fame in Leadville (https://mininghalloffame.org/inductee/leyner).
The home has been meticulously maintained over the years. A series of owners, starting in the late '90s, have restored and improved the property to its original beauty and the house is happily occupied and loved. The house sits on a quarter acre of property and features an original carriage house, gardens, and a more recently built garage.



