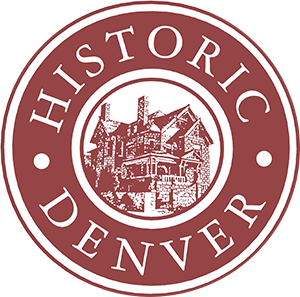William Quayle designed the home in the 1870s at 2104 Glenarm Place for H.H. Thomas, an upper-middle class real estate and loan underwriter. William Quayle was a prominent architect at the time in Denver and later had a practice in San Diego. In Denver he was a popular elementary and secondary school architect as well as designing numerous homes for the upper-middle class. Around the state, he designed residential, institutional and commercial buildings such as the Loomis and Andrews Block (Linden Hotel), Jefferson Block and Reed and Dauth Block in Fort Collins, the Pitkin County Courthouse in Aspen, the Rowe Museum in Silver Plume (a former school), and the Zang Brewmaster House in Denver. (Noel, Buildings of Colorado) Quayle also designed homes for Bishop Machebuef and Henry C. Brown, proprietor of the Brown Palace Hotel. These homes were lost, as well as most of Quayle’s work in Denver. The H.H. Thomas/Louis C. McClure House is one of the two remaining examples in Denver of William Quayle’s residential design and was placed on the National Register in 1975 (the Zang Brewmaster house is at 2345 7th Street). Upon Quayle’s death his two sons, Edward and Charles, continued practicing architecture for Quayle & Company. Unfortunately, few examples of their work remain as well.
The second resident of the home is perhaps more significant to the building’s history than Thomas. From 1883 until the late 1950s, the home was occupied by one of Colorado’s most well-known and respected commercial photographers, Louis C. McClure. A student of William Henry Jackson’s, McClure built a very successful photography business and was most known for his photographs taken from the 1890s through the 1920s. McClure’s photographs are considered the “most accurate and artistic depictions of any American city during the City Beautiful era.” (Denver Public Library) His contribution to history lies in his photo documentation of landscapes, railroads and buildings throughout Colorado. McClure left over 4,000 glass plates negatives and prints to the Denver Public Library which have proven to be a useful preservation tool for restoration of facades and interiors. Ironically, the Louis C. McClure photographs may be the only remaining documentation of some of the school buildings in Denver designed by Quayle & Company.
In addition to being listed on the National Register of Historic Places, the H. H. Thomas/Louis C. McClure House is also a contributing structure to the Clements Historic District, a Denver local landmark district. Historic Denver secured a perpetual easement on the building in 1975, shortly after inclusion on the National Register, to protect the property.




