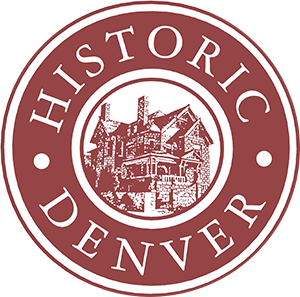With 77 units spanning over 15 stories, Cheesman Tower West at 1200 Humboldt Street has stood adjacent to Cheesman Park since it was built in 1966. Today known as Cheesman Tower West Condominiums, it was originally an apartment building that was designed by architect Roland Wilson and constructed by owner and Denver real estate developer Herman Sheldon. As a luxury apartment building, the property’s amenities included a swimming pool, sauna, party areas, and underground parking.
Roland Wilson was an influential architect whose work had an enormous impact on the Denver skyline in the post-World War II period and the years of the 1970s oil boom, as tall apartment buildings were constructed in response to increasing demand in housing. Born in Denver, he was a graduate of East High School and later the University of Denver where he earned his architecture degree. According to his obituary in the Denver Post in 2009, Wilson was “one of Denver’s first apartment designers to include indoor pools and underground parking.” Wilson collaborated with his wife, Virginia, who was responsible for the interior design of the buildings.




Comments
I am working on this building, but they have no A &E drawings period. Does any know if the mechanical drawings may be archived somewhere?
Thanks Kevin